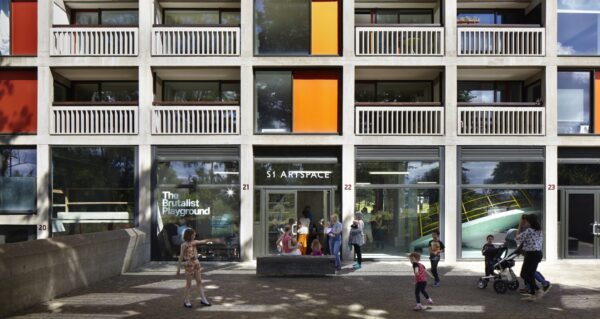Upper Brook Street
Connections for life
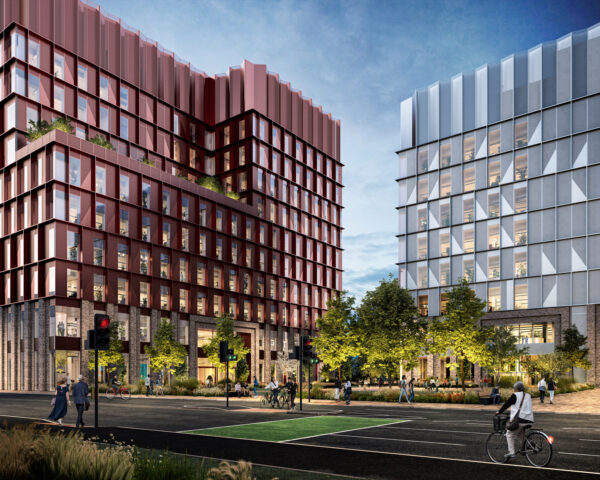
A new life sciences cluster will transform an inner Manchester brownfield site and introduce a whole new audience to the world of science
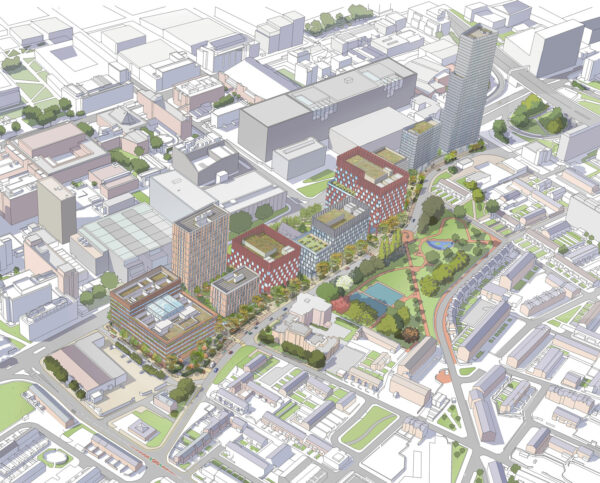
Our masterplan transforms an urban brownfield site located between the city centre, university campus, and Manchester Royal Infirmary into a new home for 983 students, alongside 328,000 sq ft of life sciences workspace with ground floor public amenities.
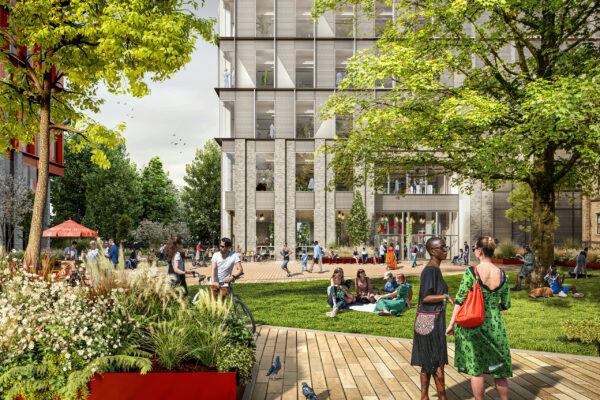
Designed to be adaptable, the life sciences buildings consist of a wide range of unit sizes and types, which can easily switch from office to lab, and back again.
The development of purpose-built, high quality laboratory research and development space on the Oxford Road Corridor is important to achieve the full potential of Manchester’s scientific economy.
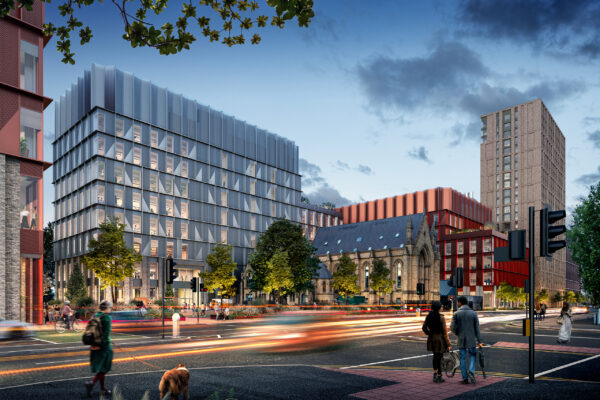
Locating life sciences buildings within an urban neighbourhood is an opportunity to showcase science to a wider audience. Positioning ground-floor laboratory spaces on prominent frontages encourages residents and workers to explore what’s going on.
Three acres of new public realm, criss-crossed with new pedestrian and cycle routes, connect diverse inner-city neighbourhoods.
And two new public squares, with plenty of places to sit, and spaces for children to play encourage people to meet, get to know each other and build a community.
Project details
Project name: Upper Brook Street
Location: Manchester, UK
Scope: Masterplanning
Clients: Property Alliance Group and Moda Living
Status: Live
Masterplanner: Hawkins\Brown
Architect (Life Sciences): Hawkins\Brown
Architect (PBSA): Simpson Haugh
Planning Consultant: Ashton Hale
Landscape Architects: Re-Form
Civil Engineer: WSP
Fire Engineer: Design Fire
Heritage Consultant: Turley
Transport Consultant: Focus Transport
Structural Engineer : WSP
MEP: KJ Tait
