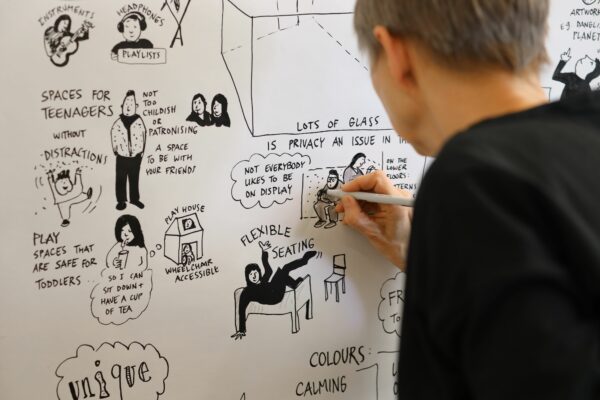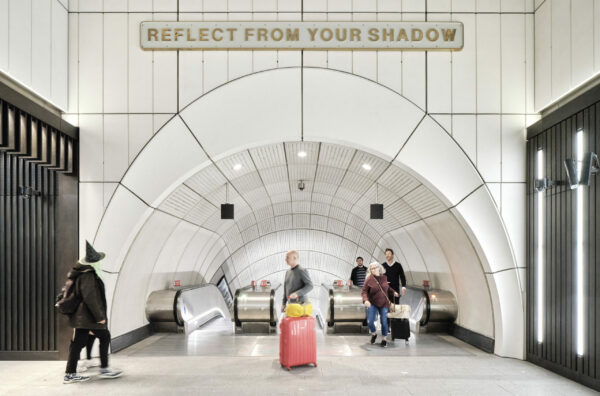Manchester Metropolitan University Library
A library of the future
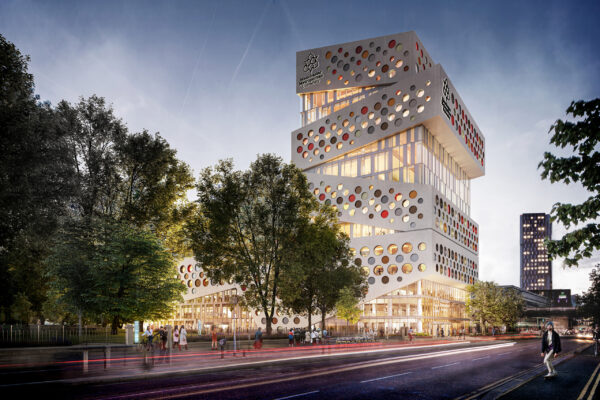
The new 22,000 sqm library will provide a gateway to the academic campus and serve as a beacon for ambition, excellence and innovation.
A collaboration with Schmidt Hammer Lassen commissioned as part of the university’s 2030 strategic vision, the development will act as a city-wide landmark and welcoming front door to the university campus, while sign-posting the region’s internationally acclaimed Knowledge Quarter.
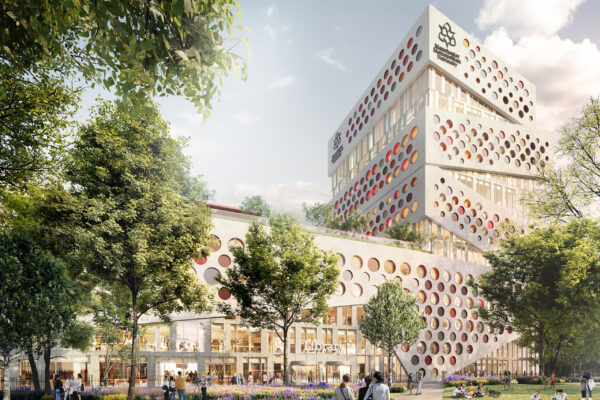
The iconic new building will feature digitally enabled teaching and research facilities to enhance students’ data science and analytical skills, flexible break-out spaces to support collaboration and nurture ideas, and a new home for the Manchester Poetry Library, the North West’s first public poetry library. It will also house a new gallery and event spaces designed for both public and University use.
We were very conscious of designing a 'living library' where the collection is only one of many services offered, giving students a reason to stay on campus and make the most out of their university experience.
The design redefines the library concept, taking the form of a ‘tower and tail’ cut with bold geometric slices; clear and vibrant glazed slots hint at the diversity of activities on offer within, softened by circular-coloured lenses.
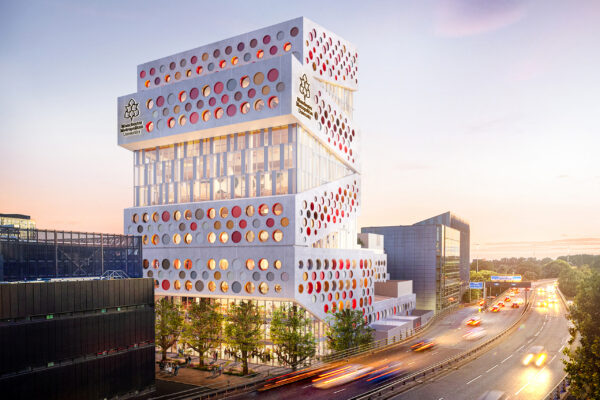
The tower is set to raise the library’s profile both physically and metaphorically, rising above and beyond the Mancunian Way. The tail will ground the library as a building in the round of the historic locale of All Saints, further defining the place and presenting an active frontage to the park.
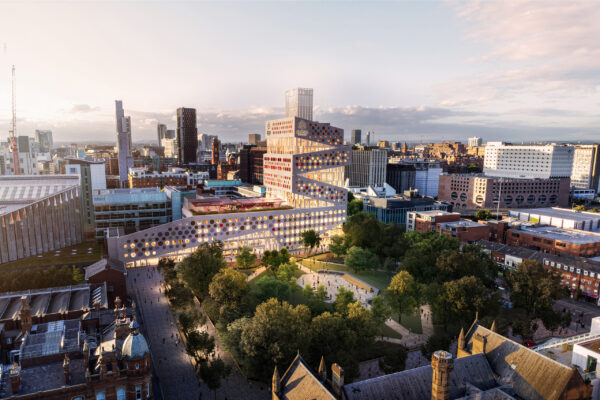
Our new library will be welcoming and inclusive, fostering community and belonging. It will draw people in and stimulate the creation, discovery and sharing of knowledge, collaboration and experimentation. It’s a tremendously exciting opportunity to transform the campus experience.
Project details
Project name: Manchester Metropolitan University Library
Location: Manchester, United Kindom
Scope: Architecture
Clients: Manchester Metropolitan University
Status: Live
Completion date: 2029
Client: Manchester Metropolitan University
Architect: Hawkins\Brown
Library Specialist: Schmidt Hammer Lassen
Interior Designer: Hawkins\Brown and Schmidt Hammer Lassen
Project Manager: Turner & Townsend
Structural & Civil Engineer: Buro Happold
Landscape: Planit IE
